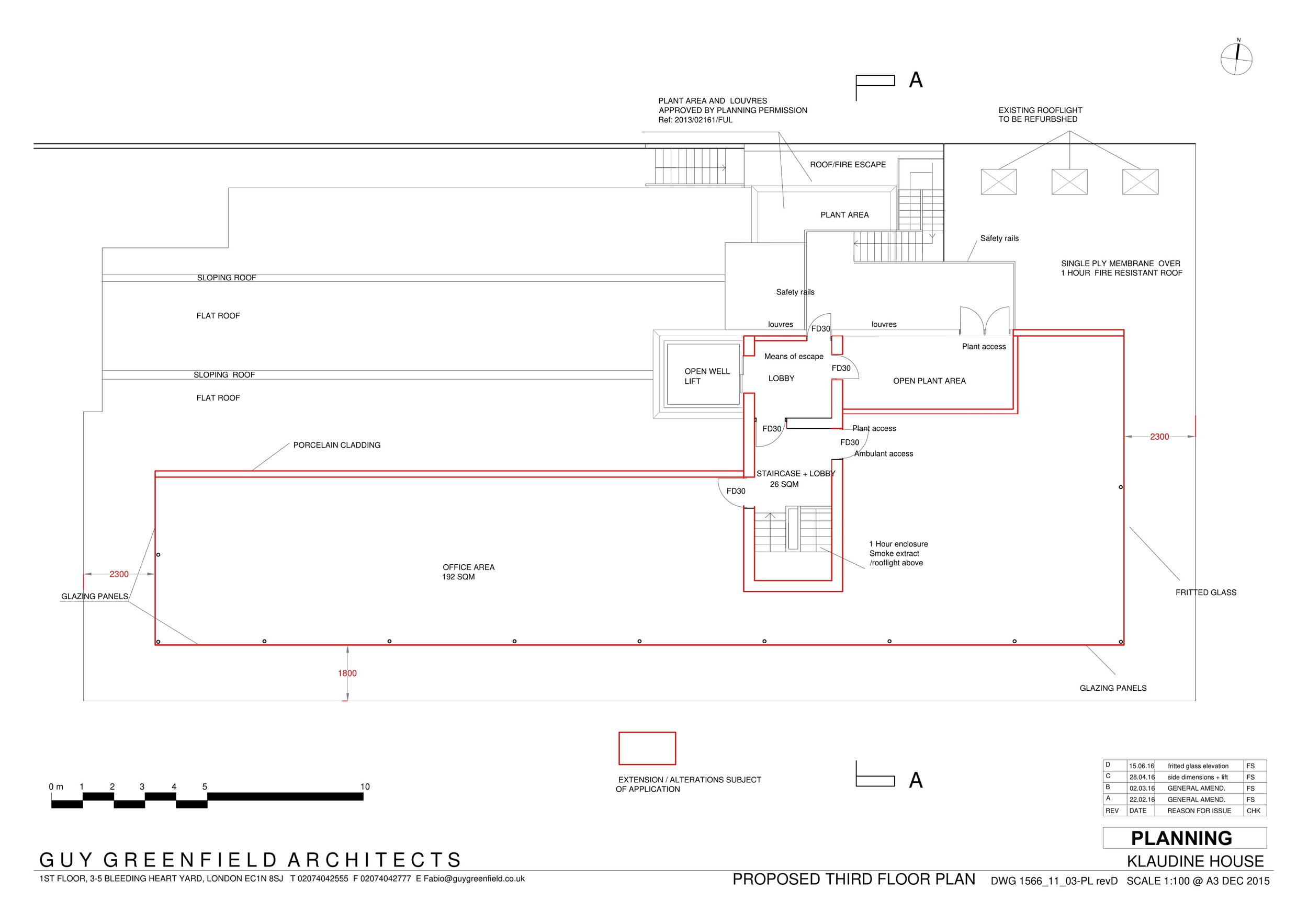
Klaudine House
Chiswick, London
2020
A Contemporary Commercial Space
Klaudine House demonstrates the practices ability to upgrade existing commercial buildings, this tired office building on the A4 in chiswick, London was overclad and renovated internally, consent to place a glass box top floor was obtained and built as a penthouse.






