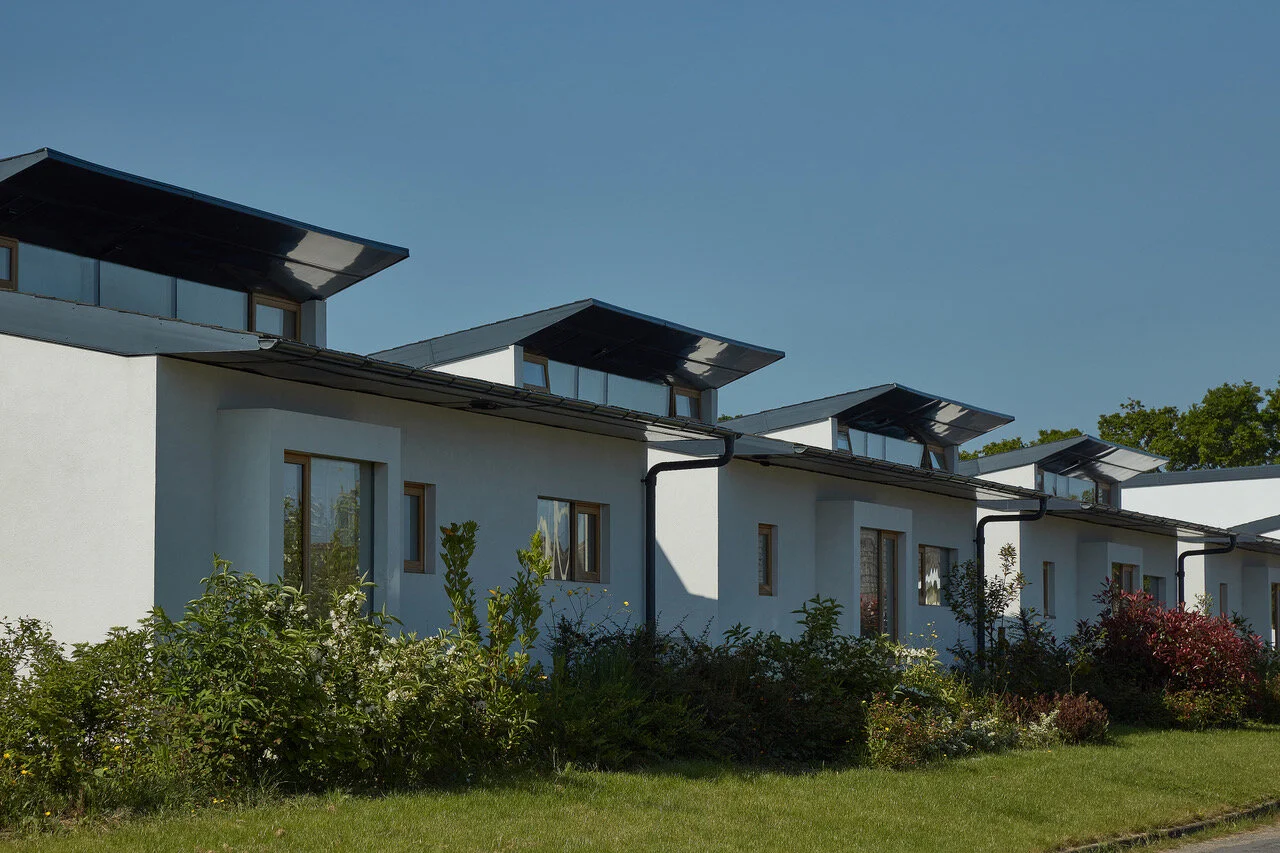
Sun Houses
Yelland, Devon
2019
Designer Bungalows
The contemporary design is intended as a modern interpretation of a traditional bungalow, which is the predominate local style. The plan is rectangular with two mono-pitch roofs linked by a continuous roof light admitting daylight into the centre of the plan and facilitating cross ventilation.
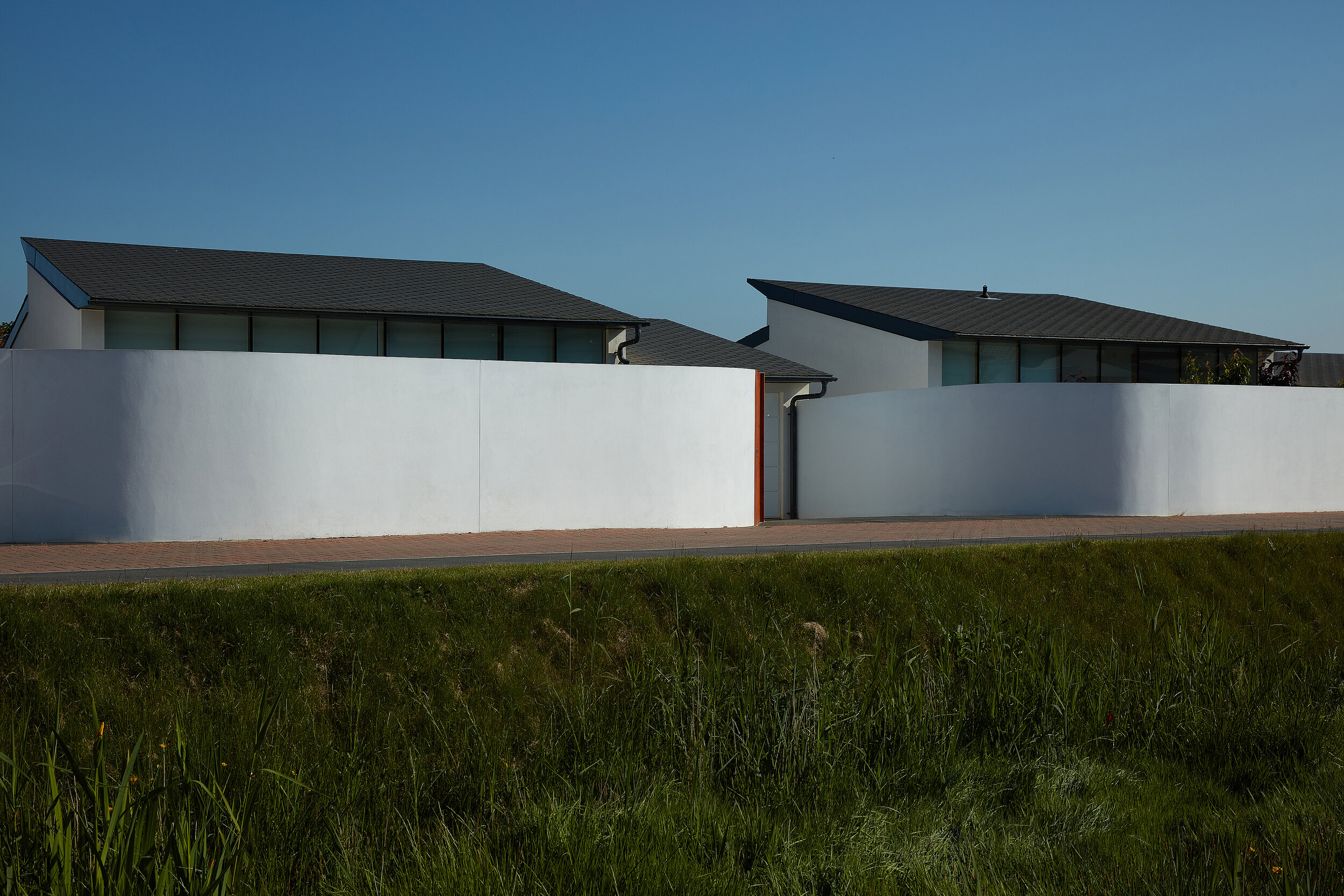
The layout concept is fundamentally different to most modern estates where houses are arranged around mostly ‘cul de sacs’ with houses and gardens facing in all directions.







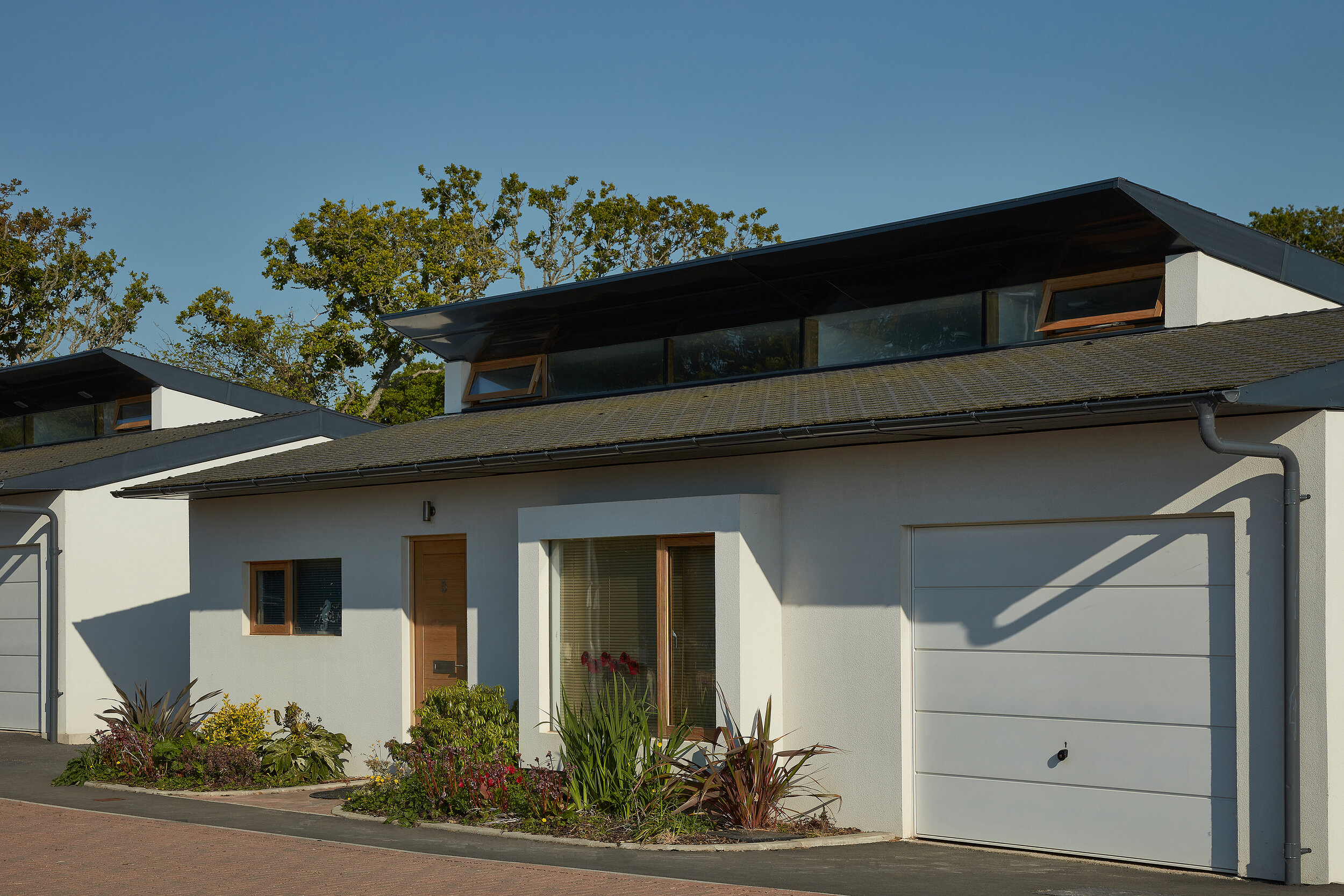

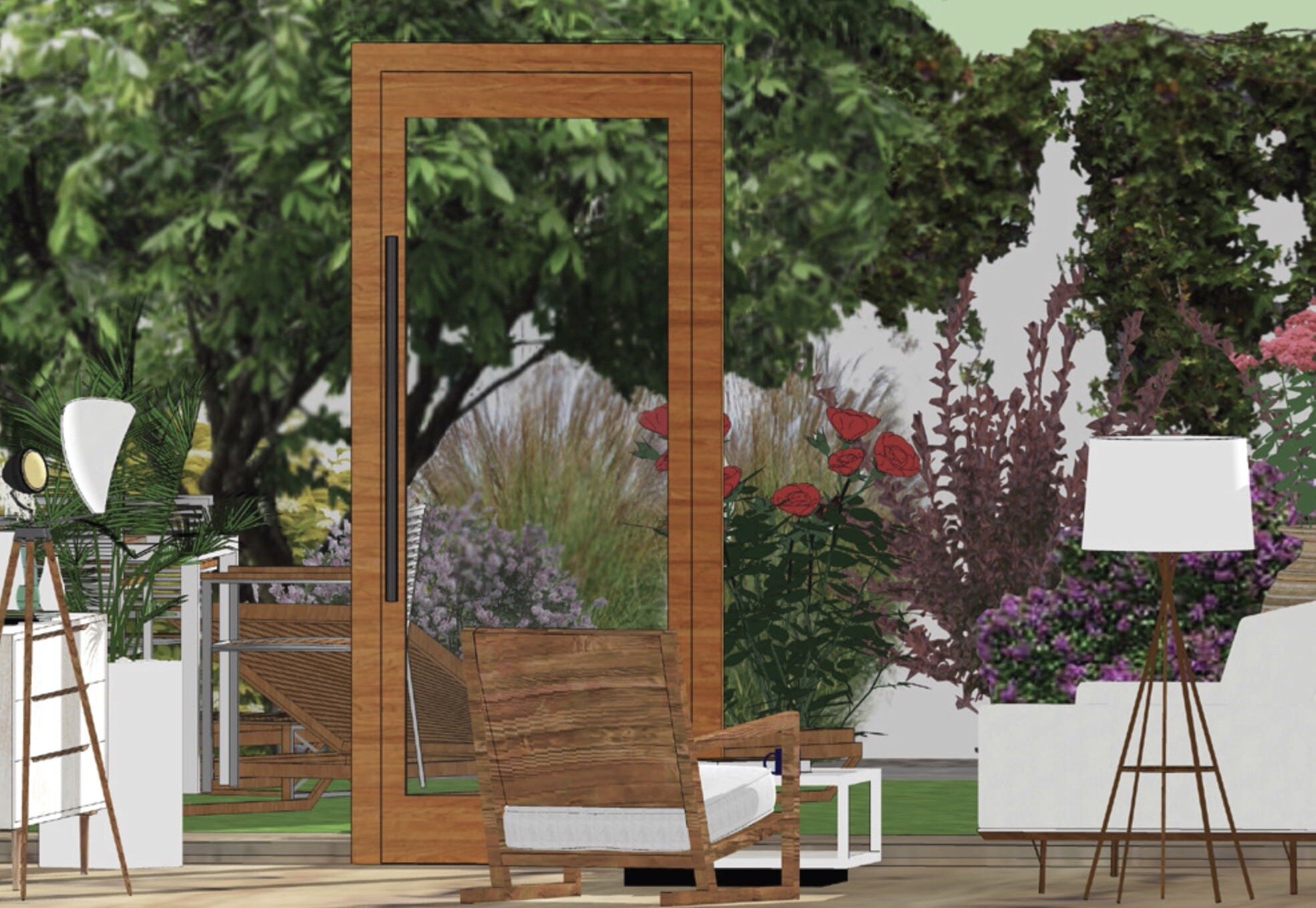

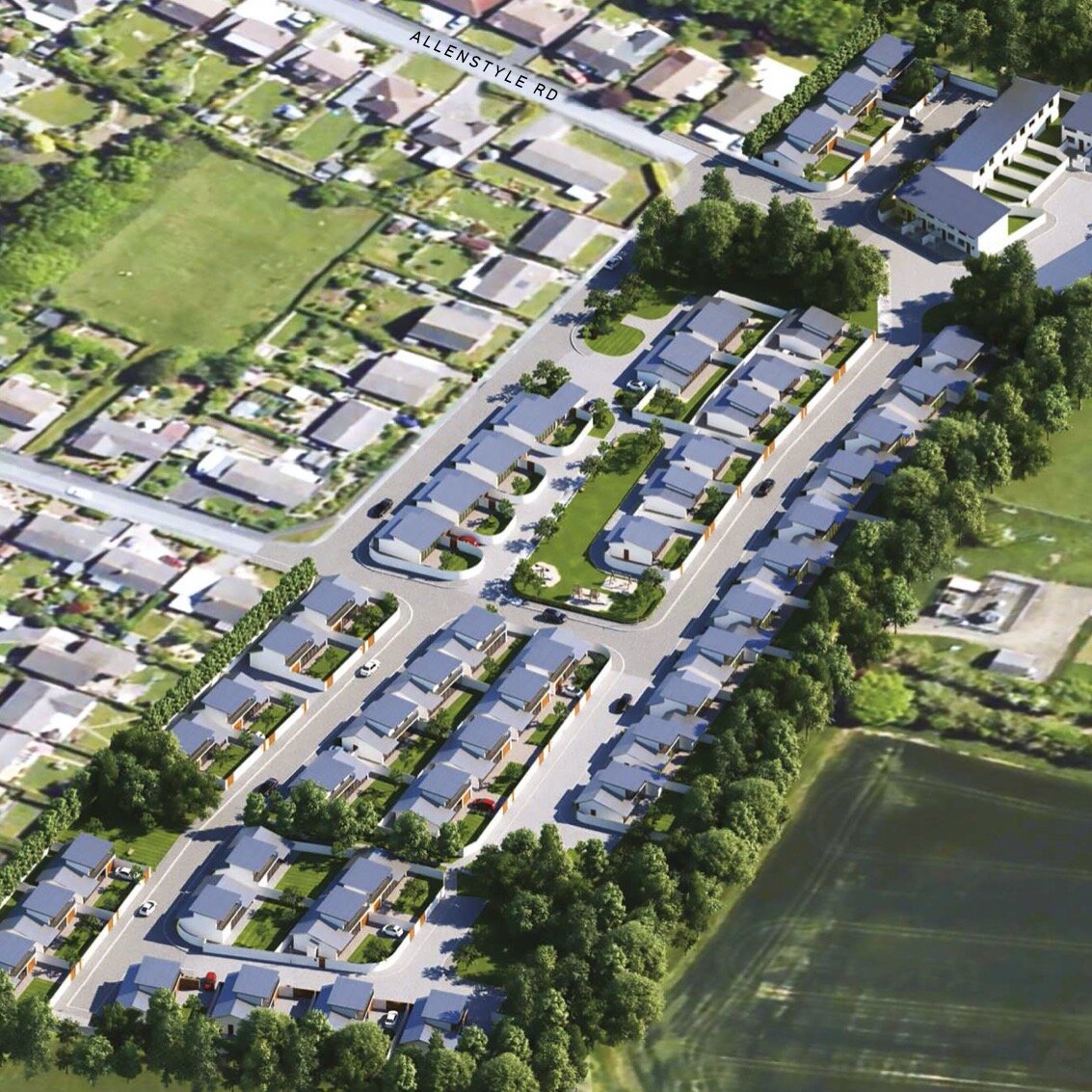
CGI Visualisation of Sun Houses Site View
CGI Visualisation of Sun House No.27







