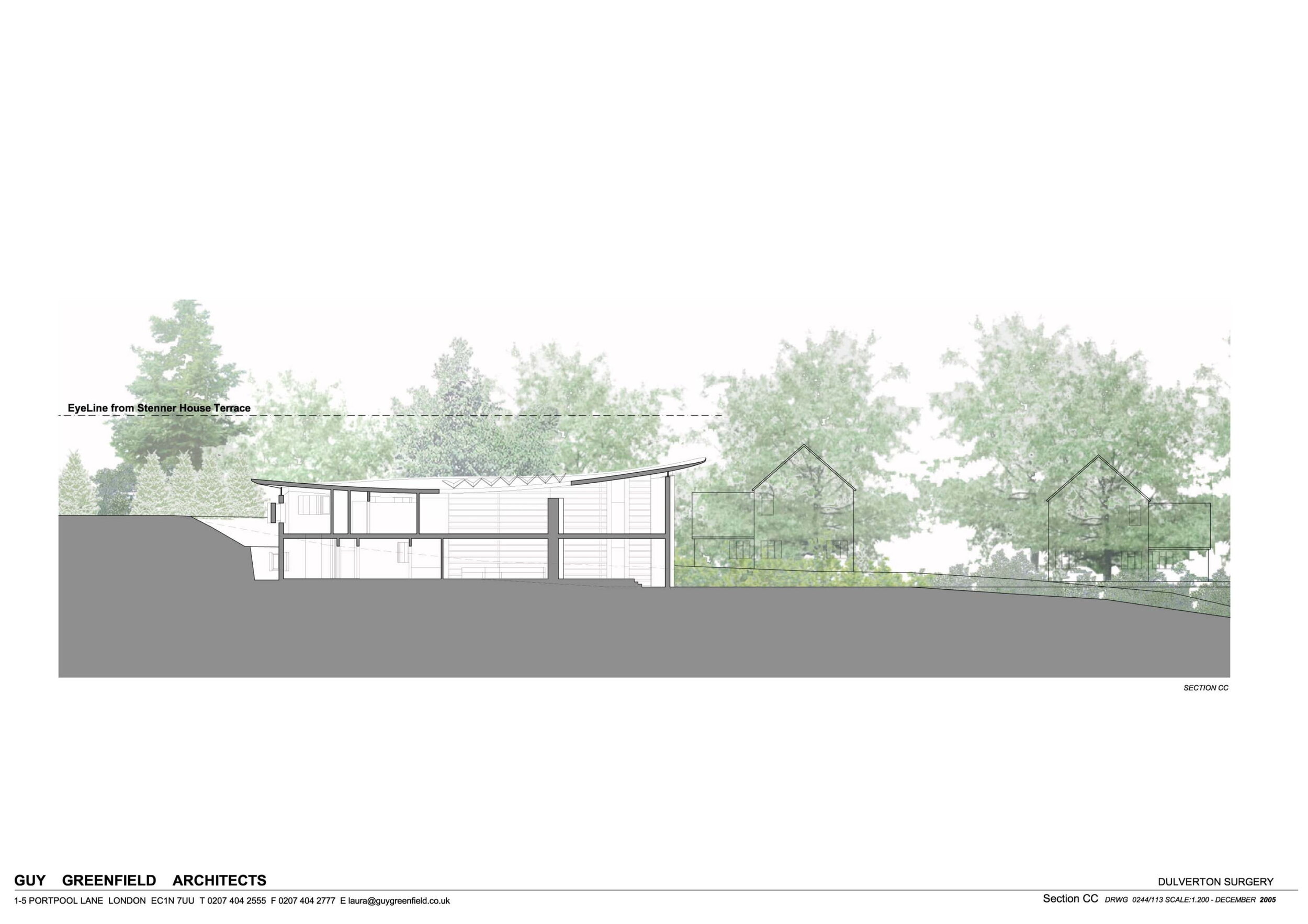
Dulverton Surgery
Dulverton, Somerset
2008
Contemporary Medical Centre
The two-storey angular structure - accommodating both GP and dentist quarters - has been sensitively incorporated into a tight site and offers seven medical rooms, offices, ancillary spaces and west-facing atrium serving as a waiting area. Measuring just 314m 2, the white lime-rendered design features a green copper-panelled roof blending into a tranquil, wooded landscape. The medical rooms and dental suites are all on the Western side utilising a staggered wall device which admits daylight, provides framed southerly views but denies sideways view into the neighbouring buildings.

















