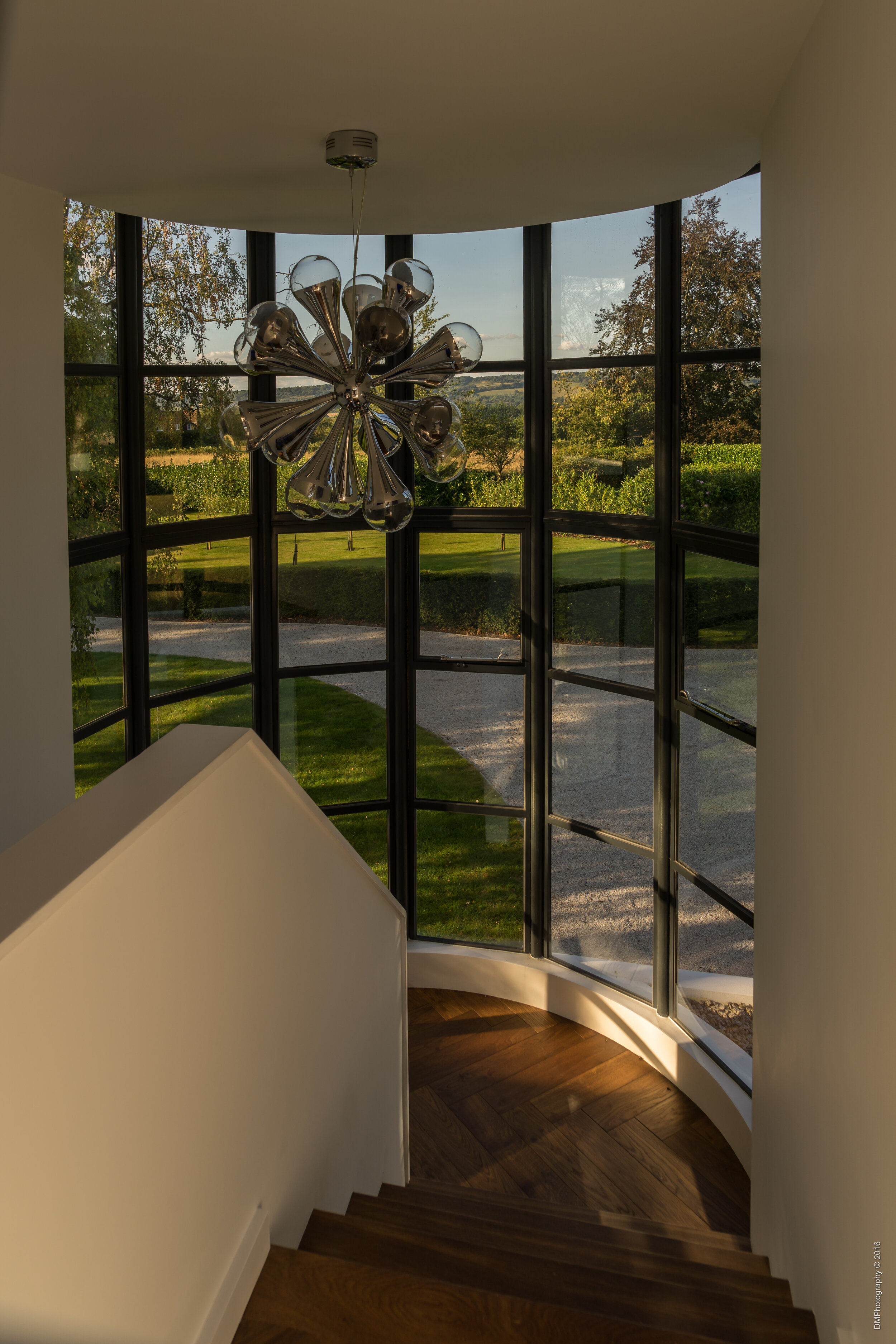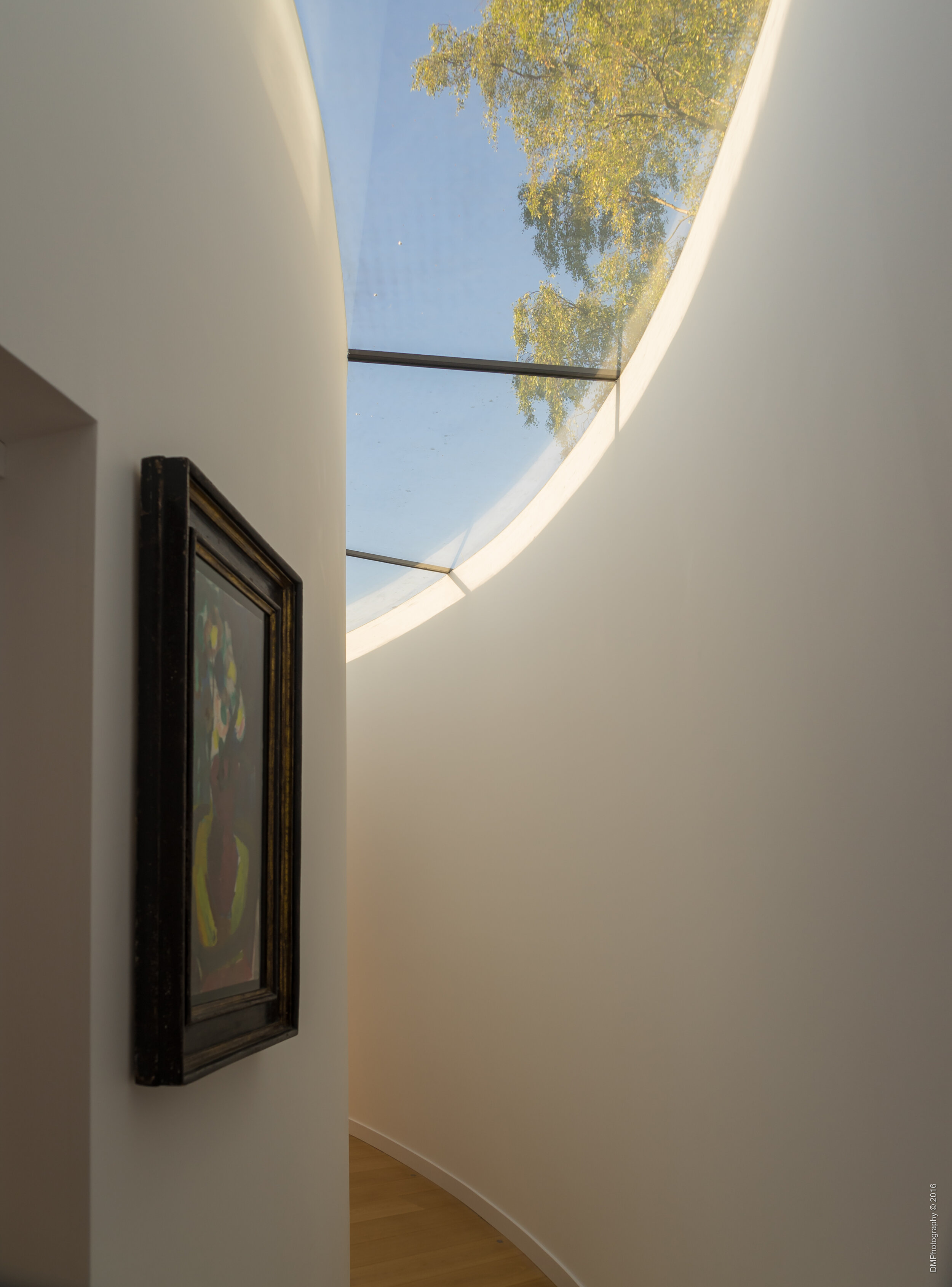
Usherwood House
Usherwood, Surrey
2009
A Contemporary Extension
Originally designed by Connell Ward and Lucas, Guy Greenfield Architects was commissioned to restore and upgrade the grade 1 listed building, and design an extension set in the landscape that could be a detached structure. The plan form of the extension is a crescent set into the slope leading away from the house. The circulation occurred at the back of the plan leaving the living areas opening onto a circular courtyard. The simplicity of the result is assisted with the use of large curved glazed panels.


















