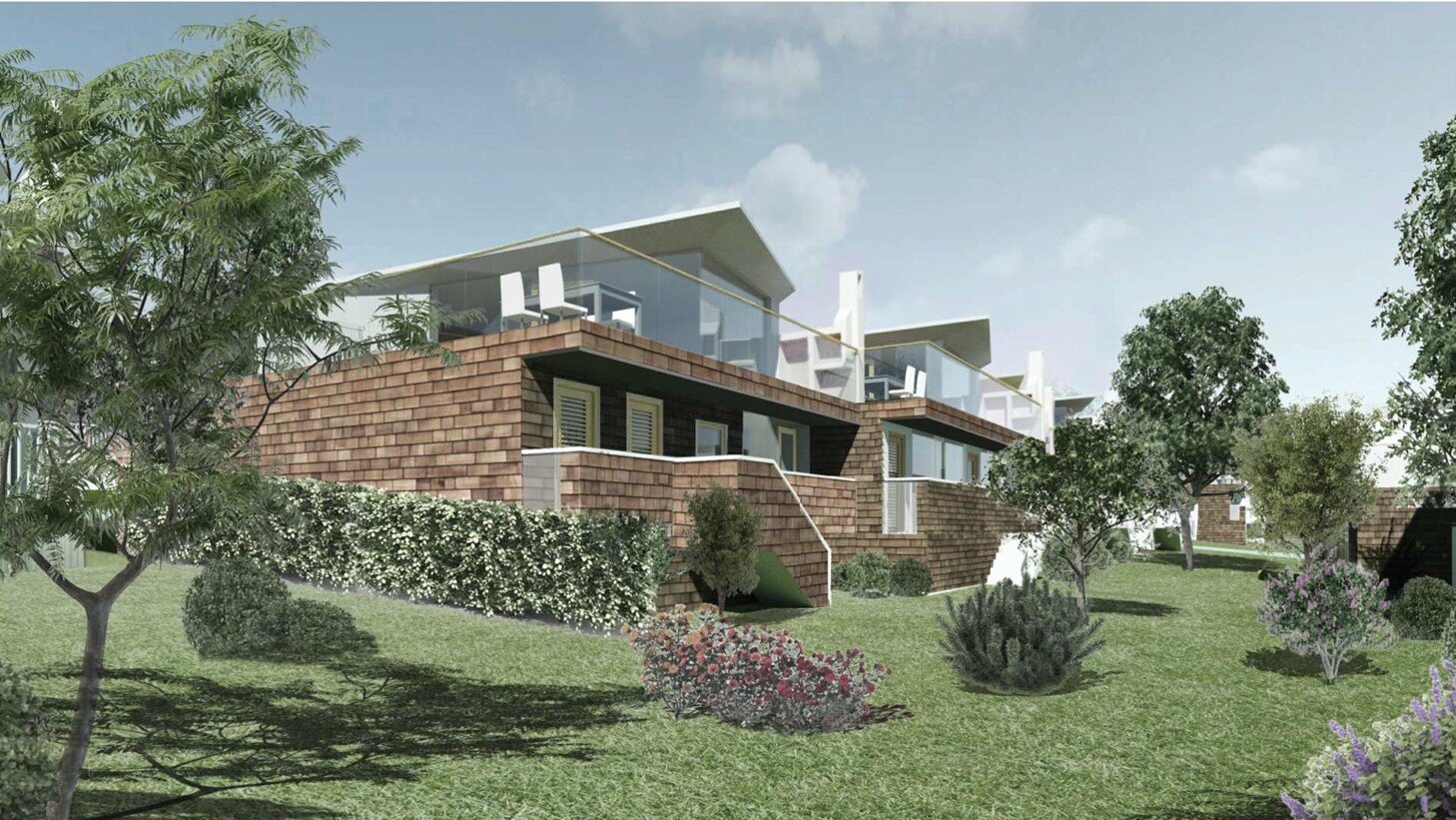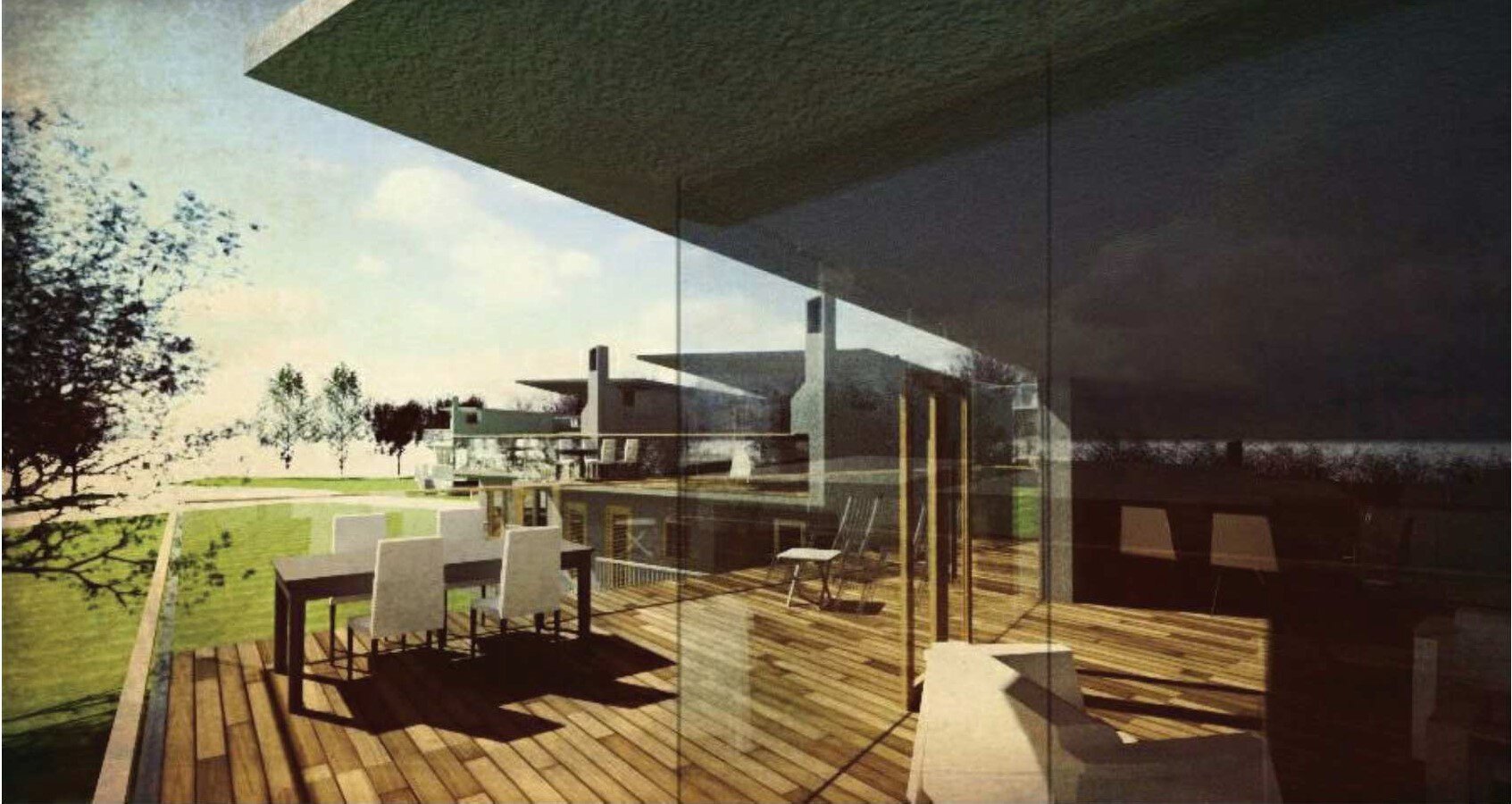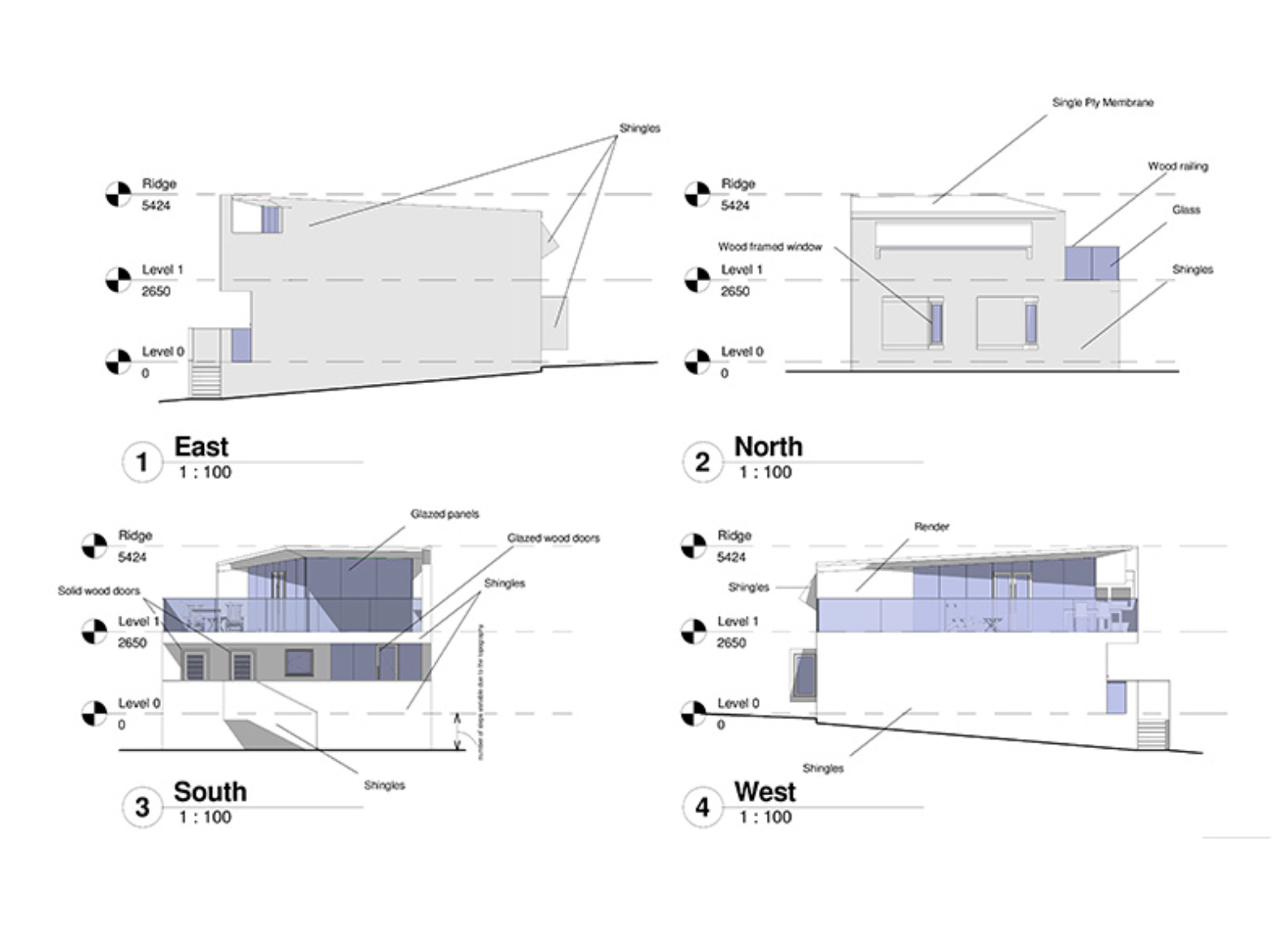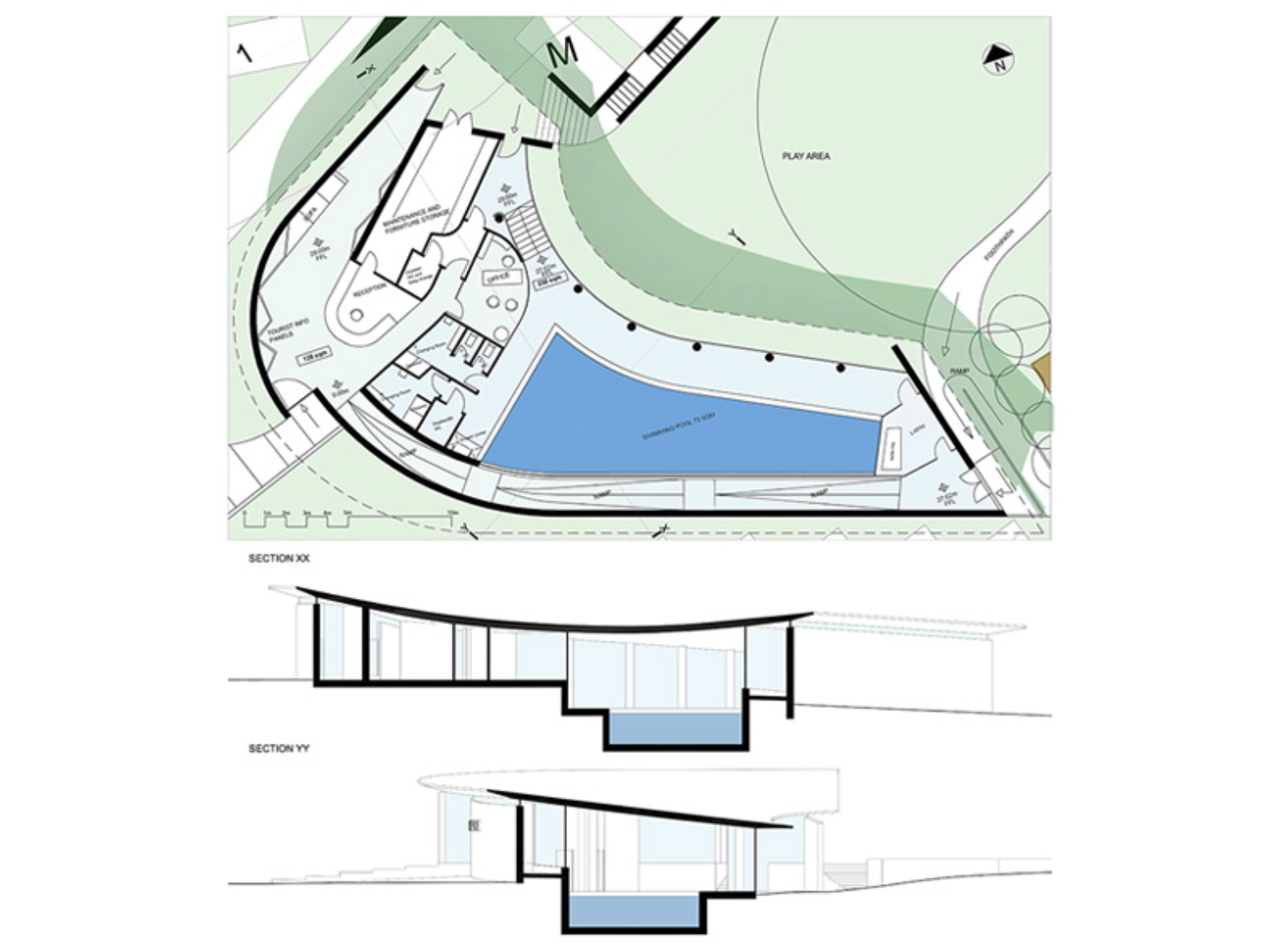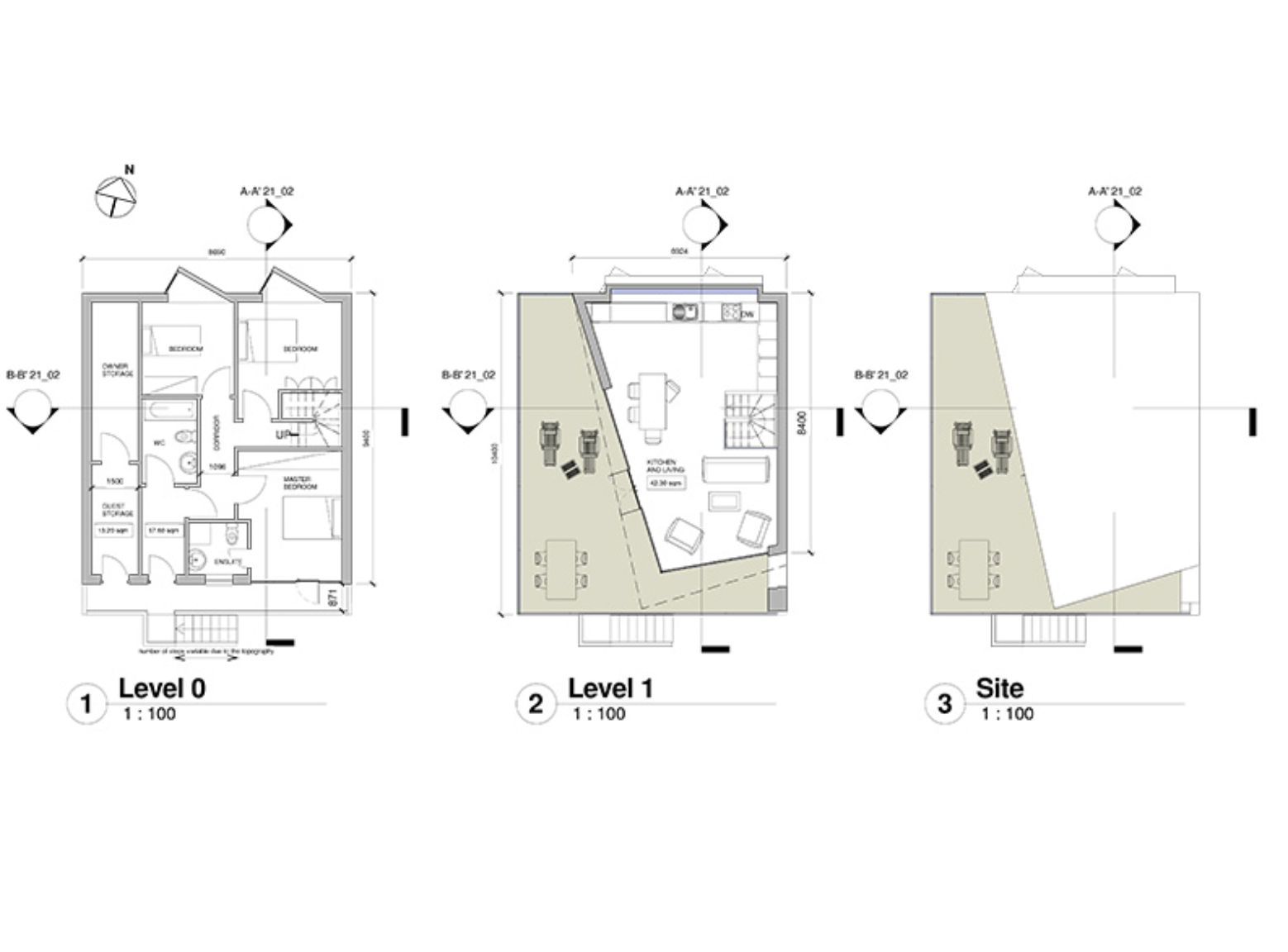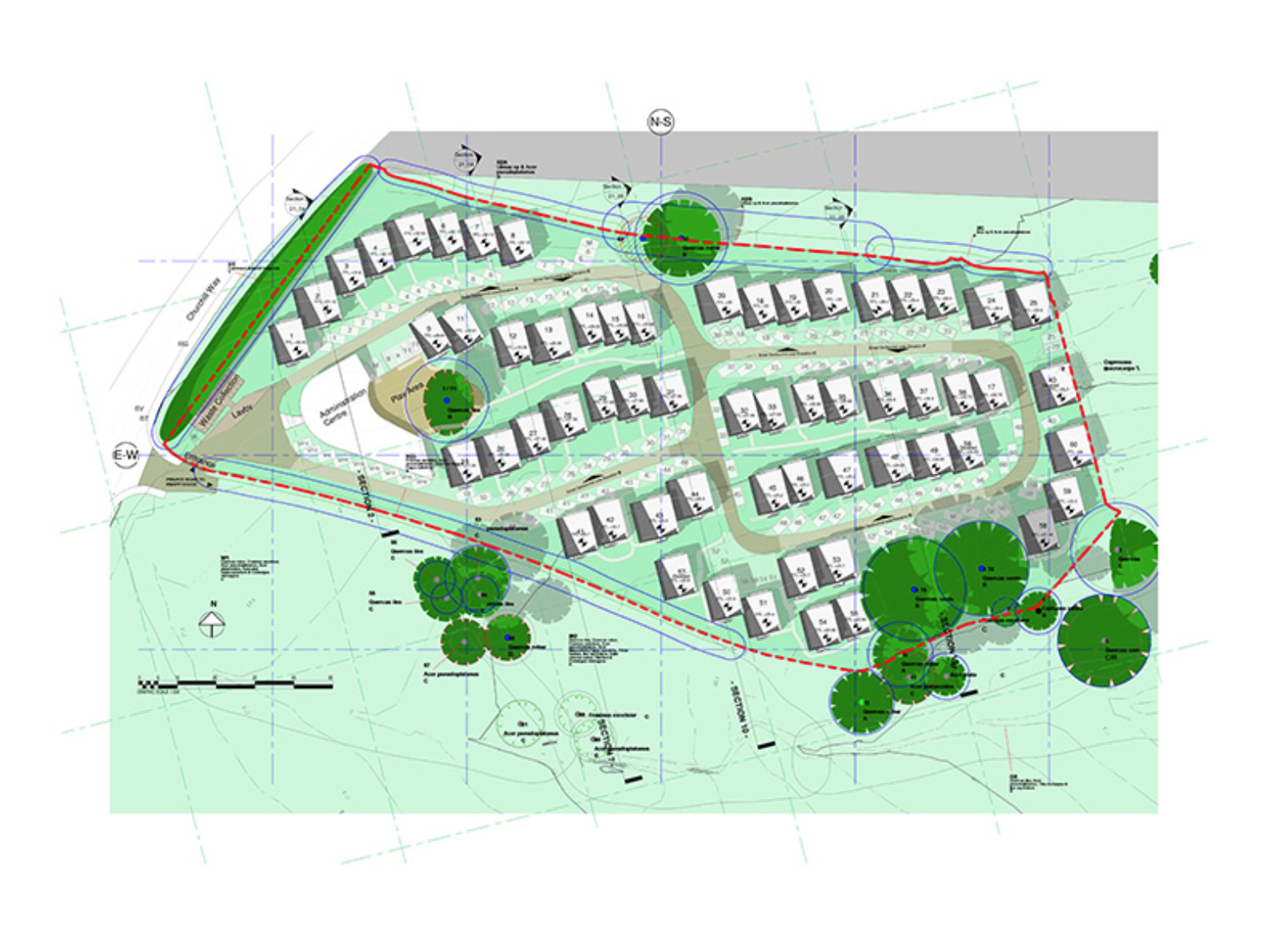
Knapp Woodland Holiday Park
Knapp, Somerset
Landscape led living
The proposal is to design a collection of residential units for holiday use that blend with the landscape like a woodland park. The existing land contours act as the generator for the design of the set layout, enabling ribbons of units to be placed adjoining a simple road layout, all units facing downhill to the South and to the site views. The scheme was to be 'landscape led' with planted communal areas rather than individual gardens.
Open plan design
A large terrace operates in harmony with the living, kitchen, dining areas, with the trapezoidal floor plan generating appropriate-sized external dining areas. These spaces occupy areas facing the site views. For the project consistency, the most widely used material for cladding will be wood: shingles for walls and decking for terraces.




